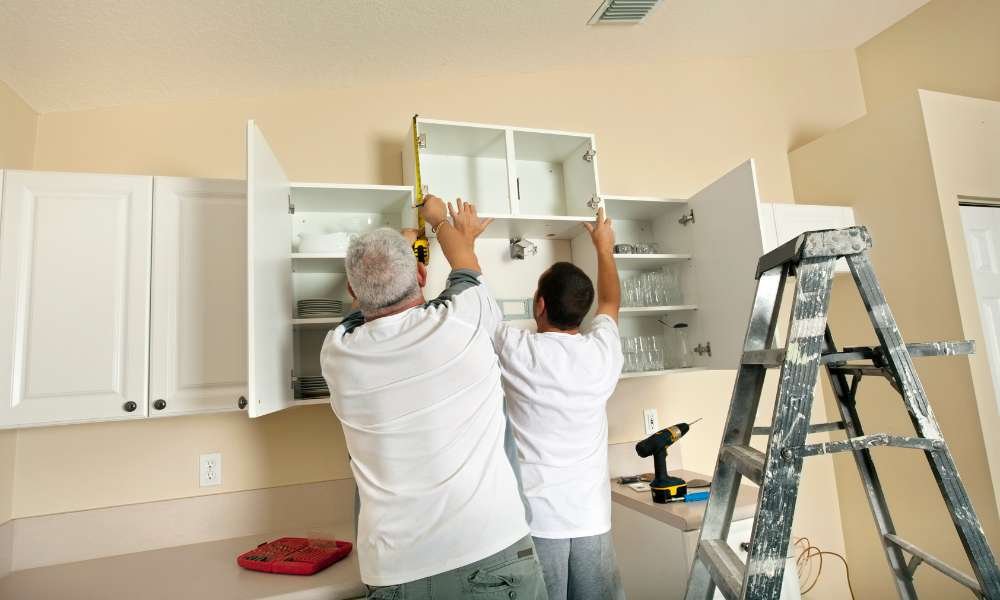Measuring cabinets for your kitchen may seem like a mundane task, but it’s one of the most crucial steps in a successful kitchen remodel or cabinet replacement. Whether you’re designing from scratch or upgrading existing cabinetry, precise measurements are the cornerstone of seamless installation and aesthetic alignment. Miscalculations here can lead to costly delays, ill-fitting structures, and regretful redesigns. With the right approach and a careful eye, even beginners can measure their kitchen cabinets with accuracy and confidence.
Why Measuring Your Kitchen Cabinets Accurately Matters
Incorrect cabinet measurements can derail your entire kitchen plan. Gaps, overlaps, or misaligned drawers are more than just eyesores—they compromise functionality. Accurate measurements ensure a tight fit around appliances, allow for smooth opening and closing, and maintain ergonomic flow. In a space where every inch counts, precision is non-negotiable. Well-measured cabinetry also makes future updates, such as new countertops or hardware, significantly easier and more cost-effective.
Tools You’ll Need Before You Start Measuring
Before you dive in, assemble the right tools for the task. At minimum, you’ll need:
- A reliable steel tape measure (preferably 25 feet or longer)
- A level to verify straight lines
- A pencil and notepad (or digital tablet) for sketches and notes
- A straight edge or ruler
- Graph paper (optional, but useful for layout diagrams)
- A calculator for quick dimension checks
Having everything ready streamlines the process and minimizes errors caused by guesswork or poor equipment.
Understanding Kitchen Layouts and Standard Cabinet Sizes
Your kitchen layout greatly influences how and where cabinets are measured. Common configurations include L-shaped, U-shaped, galley, and island layouts. Each requires attention to flow, spacing, and appliance placement.
Standard cabinet dimensions also provide a helpful framework. Base cabinets typically measure 24 inches deep and 34.5 inches tall. Wall cabinets vary more widely in height (12–42 inches) but are generally 12 inches deep. Tall pantry or oven cabinets may reach 84 to 96 inches in height. Knowing these norms helps align your design with industry standards while ensuring your measurements are realistic and functional.
How to Measure Cabinets for Kitchen: Step-by-Step Instructions
Measuring the Wall Space
Start with a blank slate—literally. Clear the wall and measure its total length from corner to corner. Note the height from floor to ceiling. Record these numbers meticulously; they set the boundaries for all future cabinet placements.
Measuring for Base Cabinets
Measure from the floor up to 34.5 inches (or desired custom height) and mark the line. Then, measure from one end of the base layout to the other, keeping in mind appliances that may sit flush against cabinetry.
Measuring for Wall Cabinets
Wall cabinets are installed 18 inches above the countertop. Measure from that height upward to determine how tall the cabinets can be. Record the full width and height for each section of cabinetry.
Measuring for Tall Cabinets and Pantry Units
These vertical giants demand special attention. Measure ceiling height first, then subtract for clearance (typically 1–2 inches). Note surrounding wall space, as these units often sit adjacent to refrigerators or ovens.
Taking Note of Windows, Doors, and Obstructions
Measure the height, width, and placement of all fixed features. Windows, doors, outlets, and HVAC vents can interrupt cabinet runs or require modifications. Leave at least 1–2 inches of clearance around such obstacles to ensure proper fitting and avoid costly adjustments during installation.
Measuring Kitchen Appliances and Fitting Cabinets Around Them
Every appliance—refrigerator, dishwasher, range, microwave—has a footprint that must be accounted for. Always measure the appliance’s full width, height, and depth (including handles). Add clearance space for ventilation and ease of use. Cabinet frames must never obstruct appliance functionality.
Common Measurement Mistakes and How to Avoid Them
One of the most common errors is failing to account for uneven walls or floors. Always measure from multiple points and double-check for squareness using a level. Ignoring clearance space or rounding numbers can also sabotage your layout. Be precise, patient, and prepared to measure twice.
How to Create a Simple Kitchen Cabinet Diagram
Draw a to-scale sketch of your kitchen on graph paper. Include wall lengths, window and door positions, appliance locations, and cabinet zones. Label each area with its corresponding measurements. This diagram serves as your visual guide and reference throughout the installation process.
Tips for Measuring in Small or Irregularly Shaped Kitchens
Compact or uniquely shaped kitchens may require more creative measuring. Use flexible tape measures for tight corners. When measuring around curves or odd angles, break the space into smaller sections and calculate total distance by summing those segments. Always mark utility lines and oddities on your diagram.
Choosing the Right Cabinet Size Based on Measurements
Once measurements are collected, you can select cabinetry that complements both your space and your needs. Choose shallower cabinets for narrow areas, or taller units for extra vertical storage. Measurements inform your decisions on drawer depth, door swing direction, and countertop overhangs.
Double-Checking Your Measurements: Why It’s Crucial
Even seasoned professionals verify their measurements multiple times. Check each figure against your diagram. Cross-reference dimensions from different points in the room. An overlooked quarter inch can mean the difference between a perfect fit and a problem project.
What to Do with Your Measurements: Planning for Purchase or Installation
Armed with your data, you can now shop confidently or hand the plans to your installer. Share your sketches and measurements with suppliers to ensure accurate quotes and appropriate cabinet selection. Knowing your dimensions also speeds up the process and minimizes back-and-forth revisions.
Final Thoughts
Learning how to measure cabinets for kitchen upgrades isn’t just a box to tick—it’s a foundation for success. With patience, precision, and a systematic approach, anyone can master it. A well-measured kitchen is more than functional; it’s a reflection of thoughtful planning and craftsmanship that enhances your daily life.
